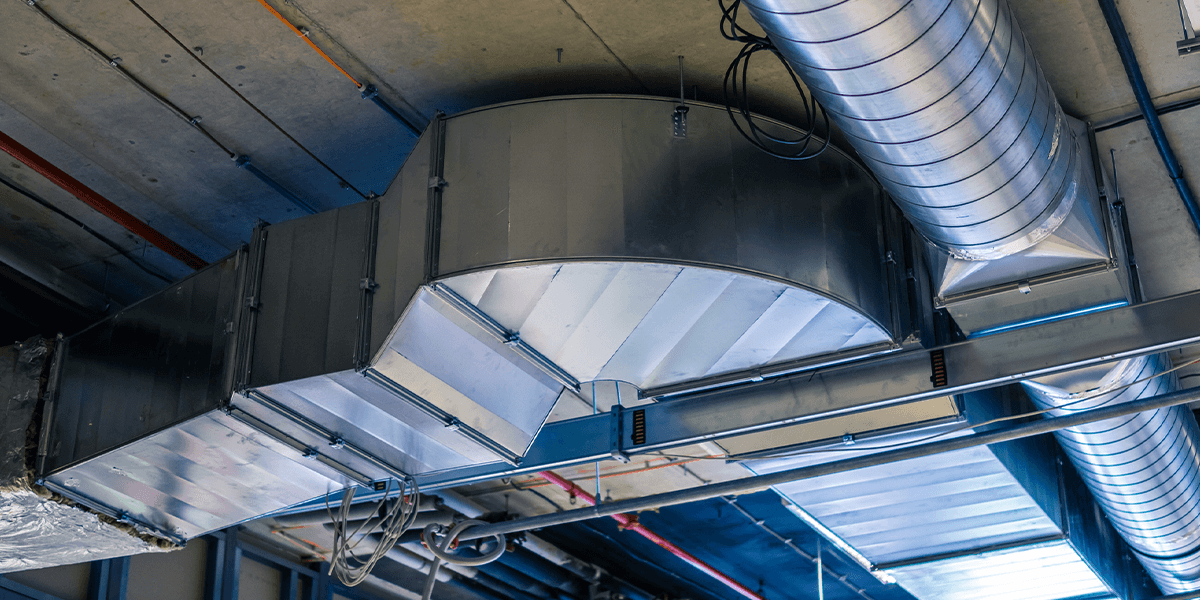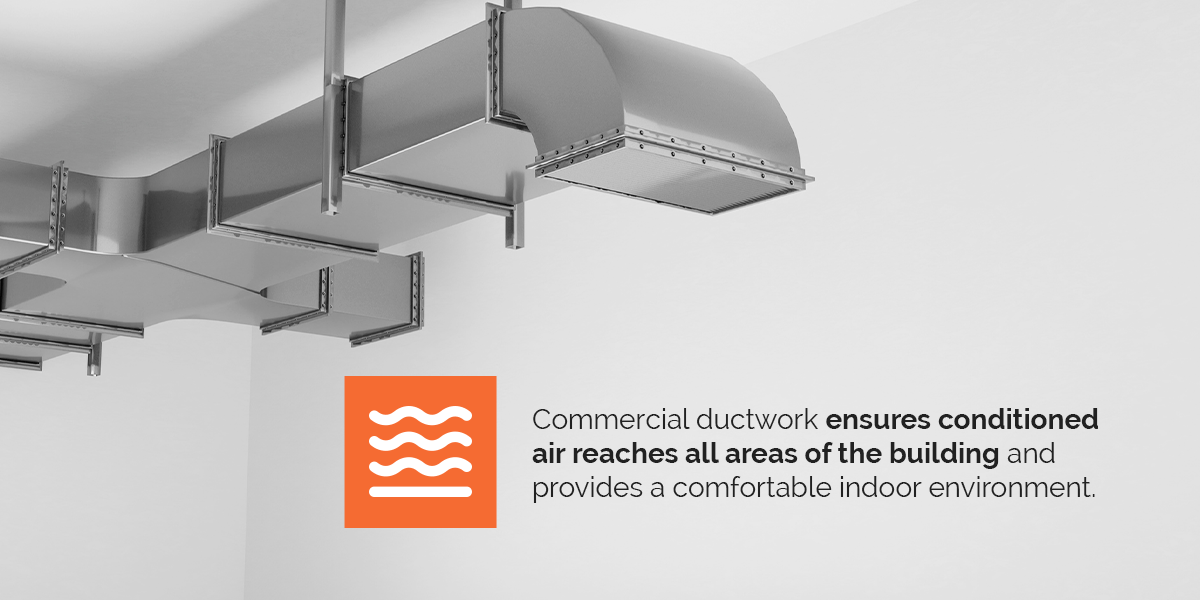
Commercial air conditioning vents are essential in many buildings. In some cases, they may even be a requirement for meeting Environmental Protection Agency indoor air quality guidelines. If you’ve ever been in a commercial building without conditioned air, you know how critical these systems are for comfort and energy efficiency.
Commercial duct systems are the backbone of any heating, ventilation and cooling (HVAC) system. This ductwork is the culmination of many nuanced design choices and dictates how the HVAC system performs. This guide covers commercial ductwork fundamentals to help you select the best option for your project or building.
Table of Contents
- The Role of Ductwork in Commercial Applications
- The Benefits of Well-Designed Commercial Ductwork
- Types of Commercial Ductwork
- Choosing the Right Ductwork Materials
- What Type of Commercial Ductwork Is Right for Your Space?
- Commercial Ductwork Installation and Costs
- Simplify Your Commercial Ductwork With Hennemuth Metal Fabricators
The Role of Ductwork in Commercial Applications
Commercial ductwork is a network of ducts that acts as the circulatory system for air in your building. Commercial ducted air conditioning distributes conditioned air in large commercial spaces. The HVAC system provides warm or cool air — the ducting is the channel that transports the air to its desired locations.
The primary purpose of commercial HVAC ductwork is to deliver air to and from the HVAC system, which can be used for heating, cooling or ventilation. Employees and customers in a commercial environment must be comfortable in their space. Commercial ductwork ensures conditioned air reaches all areas of the building and provides a comfortable indoor environment for everyone in the space.
The Benefits of Well-Designed Commercial Ductwork
Well-designed and fabricated ductwork offers a host of benefits in a commercial setting, including:
- Improved air quality: Well-maintained commercial air vents and ducts prevent the buildup of dust, allergens and pollutants, improving air quality for occupants.
- Reduced noise: Poor ductwork often produces rattling sounds, which can be counterproductive in a commercial setting. In contrast, professional fabricators can reduce these noises and maintain a quiet, comfortable environment.
- Energy efficiency: Well-designed ventilation ducts and pipes prevent air leaks and make airflow more efficient, which lowers energy bills in any commercial property.
- Enhanced HVAC performance: An HVAC system’s performance relies heavily on ductwork. The design and layouts of commercial HVAC ductwork must be carefully planned to ensure optimal, balanced air distribution.
- Long-term cost savings: Investing in high-quality ductwork pays off long-term. It reduces the need for repairs, decreases energy costs and extends the life span of HVAC equipment.

Types of Commercial Ductwork
The right commercial HVAC ductwork for your space depends on its size, layout and the type of HVAC system. Consider the following duct types:
Rectangular Ductwork
Rectangular ducts fit in limited spaces, such as above ceilings and along walls. However, commercial ducts often have more extensive measurements. The moving air comes into contact with a larger surface area, which can cause more resistance and greater noise.
Round Ductwork
Round ducts allow air to flow smoothly, as their shape reduces friction and turbulence. They’re often more efficient for quietly moving large volumes of air and can lower energy costs. They’re best for open areas where efficiency is essential.
Spiral Ductwork
Spiral ductwork is a type of round ductwork wound in a spiral. It’s often used to transport large volumes of air in commercial ventilation systems. It handles heating and cooling better than other materials, saving energy costs. The seals are on the outside of the system, which means better, quieter airflow, ideal for corporate environments. This ductwork offers functionality and style, ideal for energy savings and aesthetics.
Custom Ductwork
If you have an unusual space or want customized ductwork, you can collaborate with specialist metal fabricators. They’ll customize and pre-assemble the ducts to save you installation time.
Choosing the Right Ductwork Materials
You can also select a ductwork material to suit your needs. There are two primary materials for use in commercial spaces:
Flexible Air Ducts
Flexible air ducts are lightweight, cost-effective and easy to install. Their accordion-like structure fits well in areas with limited space but can lead to airflow issues without proper maintenance. These ducts comprise a wire coil surrounded by a flexible metal sheath. They’re easy to handle and maneuver in complex configurations. While flexible ducts offer many benefits, they’re limited in high temperatures and lack the durability of metal alternatives.
Sheet Metal Ducts
Sheet metal ductwork is popular in commercial applications because of its durability and ease of cleaning. While the initial investment for installation is higher than that for flexible ducts, they last longer. This material is also considered the most energy-efficient due to its enhanced airflow.
What Type of Commercial Ductwork Is Right for Your Space?
When selecting the right ducting for your commercial needs, consider the following:
Airflow Requirements
The volume of air you need to circulate is one of the most significant considerations when choosing the correct duct size and material. Your airflow requirements depend on occupancy, equipment and the space’s purpose. It’s best to work with professionals who will design the ductwork to meet these needs.
Operating Environment
Consider the environment in which the ducting system will operate. Temperature, humidity and potential exposure to chemicals can impact your choice of material. Choose ductwork that can withstand the environment in your commercial space.
Noise Levels
Noise reduction is a priority in many commercial buildings. If your ventilation systems need to operate quietly, choose materials with noise-reducing properties, like insulated flexible ductwork or custom sheet metal designs.
Sizing and Layout
When sizing your system, consider three main factors:
- Square footage: Calculating a building’s floor size involves multiplying the length and width of every room in the building.
- Cubic feet per minute (CFM): Take the HVAC unit’s size in tons, multiply it by 400 and divide that by the building’s total square footage to find the CFM.
- Friction loss rate: Measuring friction loss rate can be challenging for non-professionals. Coil number, duct length, grilles, dampers, registers, filters and turns affect the friction loss rate. Without an accurate measurement, your ductwork’s airflow may be affected.
The ducting system’s layout should minimize obstructions, bends and sharp turns. The smoother and straighter the ducts, the better the airflow. Properly designed and balanced layouts make the system more efficient and optimize ventilation.
Commercial Ductwork Installation and Costs
Installing a commercial air ventilation system can cost anywhere from $6,000 to over $30,000, depending on the building’s size, type and layout. Commercial HVAC pricing can range between $15 and $30 per square foot. Although this upfront investment may seem significant, the higher the system’s quality, the better your return on investment.
Simplify Your Commercial Ductwork With Hennemuth Metal Fabricators
Whether you’re a contractor installing an HVAC system or a building owner looking for an installation, the ductwork you choose is one of your most critical considerations. At Hennemuth Metal Fabricators, we have an extensive range of ductwork and HVAC parts. We specialize in helping you complete any system on schedule and within your budget.
Our experienced team fabricates commercial ductwork to meet your custom requirements, collaborating with you from the outset to ensure we address your needs. Work with our friendly and knowledgeable staff to find the ideal system for your commercial building. Request a quote today, and we’ll contact you to get your project moving!

